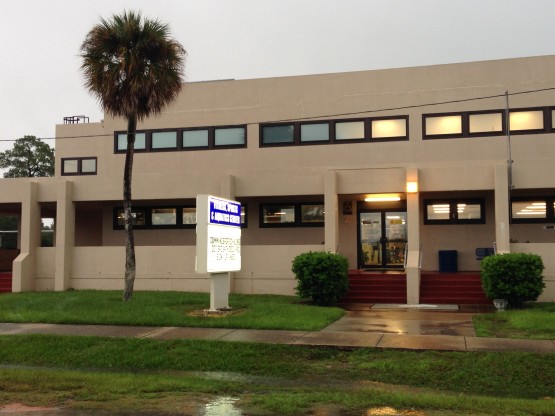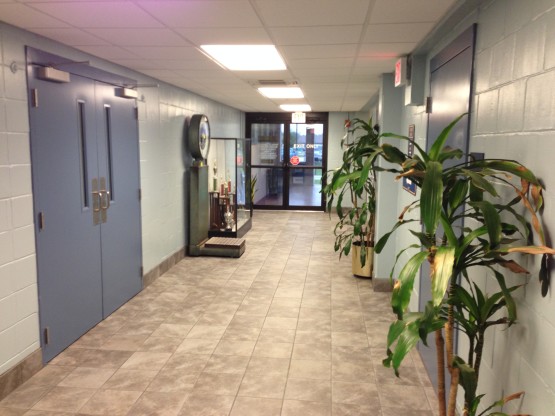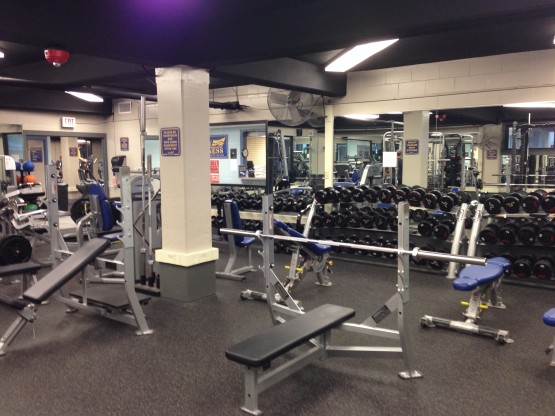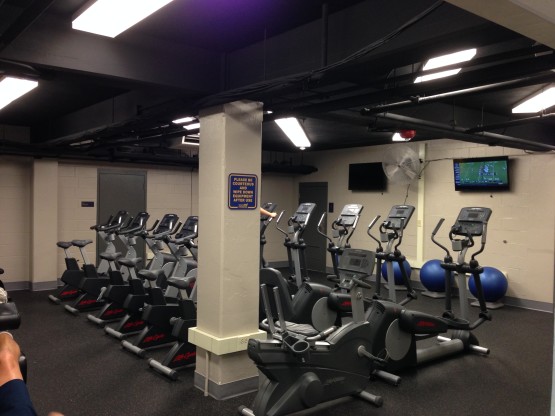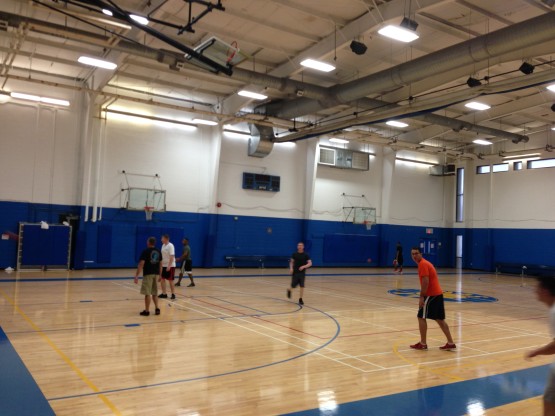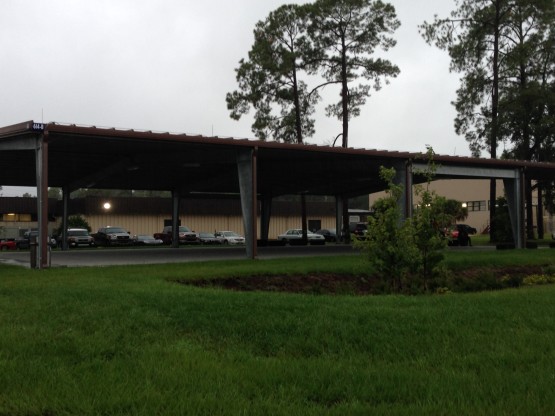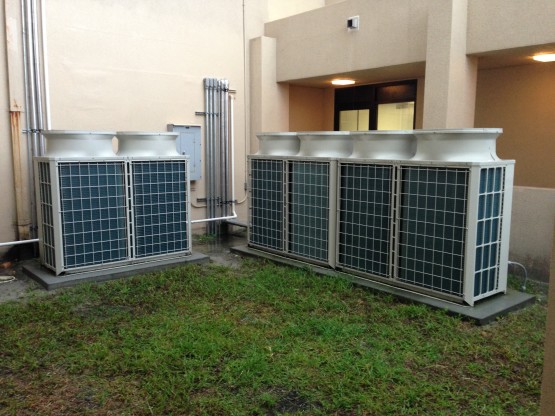CDE was tasked with the complete interior renovation of Building 614 (the NAS Jacksonville gymnasium) with all new wall, floor, and ceiling finishes, new lighting, new HVAC equipment, and refinishing two racquetball court floors and a basketball court floor. The building was originally built in 1945 and is a two-story, 12,000 square foot facility with workout room, locker rooms, saunas, office space, and a massage therapy room. The current HVAC system uses chiller water as the cooling medium but the system is not balanced and cannot meet the demand. Many of the ceiling tiles were sagging because of the high humidity in the facility.
The new HVAC design incorporates a heat recovery variable flow mini-split refrigerant based system with minimal ductwork. Soffits were designed to hide the refrigerant and condensate piping as several of the rooms do not have drop or gypsum ceilings. All of the showers and restrooms have been redesigned to remove and replace all partitions and fixtures. The steam rooms have been damaged due to the use of coarse and abrasive cleaning techniques on the tile and have moisture behind the tile. The new design repairs the damaged walls and replaces all the ceramic tile on the walls, floors and ceiling of the steam rooms.
In addition to the HVAC effort of the project, some of the additions and enhancements to the gym are a new open but covered outside training facility, refinished sauna/stream rooms, new equipment such as flat screen TVs, refinished gym floor with striping and new floor finishes.
Energy conservation was a critical part of this project. Some of the conservation measures incorporated with design includes:
- Low e- windows throughout the building.
- Separate VRF system for the first floor (exercise room area) and the second floor (locker rooms). These units are zoned ductless systems that meet the designated areas specific demands.
- Zoned ductless variable flow refrigerant system (18 fan coil units with two condensers).
- All exercise room units are ceiling suspended with target cooling sensors.
- Occupancy sensors for lighting control throughout the facility.
- OA control based on occupancy profile and to maintain building pressure during all occupied hours.
- T-8 lights installed throughout the facility to improve lighting and lighting efficiency.
- New controls allow for variable set points on supply air temperature for the outside air conditioning unit during summer and winter months to maximize energy savings.
- A well ventilated and tempered laundry facility with its envelope isolated from the rest of the facility.
- The new condensers have variable speed compressors with (18.1 IEER for first floor unit and 20.8 IEER for the second floor unit).
- Individual room temperature control for the offices/lobby for improved comfort and energy savings.
