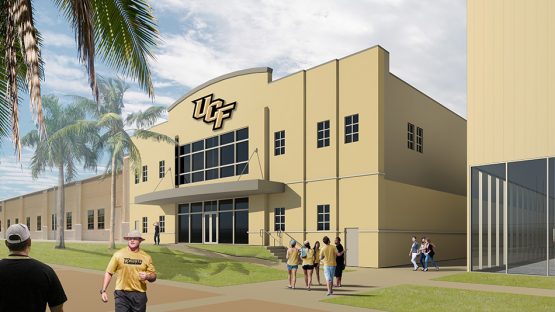This project involves the design of a new 40,000 sq. ft building located between the existing Wayne Densch Athletic Offices and the Nicholson Field House. The building will be two stories and include training, classroom, locker rooms, and offices.
The project is designed to be constructed in multiple phases. The First Phase, or “shell building” will include first and second floors, exterior walls without interior finishes, but including windows, doors and storefront systems and roof. Interior, fire-rated corridors will provide egress from the Wayne Densch Center to the exterior on the first floor and similar corridors leading to the egress stairs on the second floor. Future phases will be incorporated as funding permits through budgeting and donations.
The “Shell Building” has been customized through design charrette with the Athletics and facilities department to ensure the program desired for the buildout can be accommodated. Close coordination was also required to address budget constraints and University Design standards.
