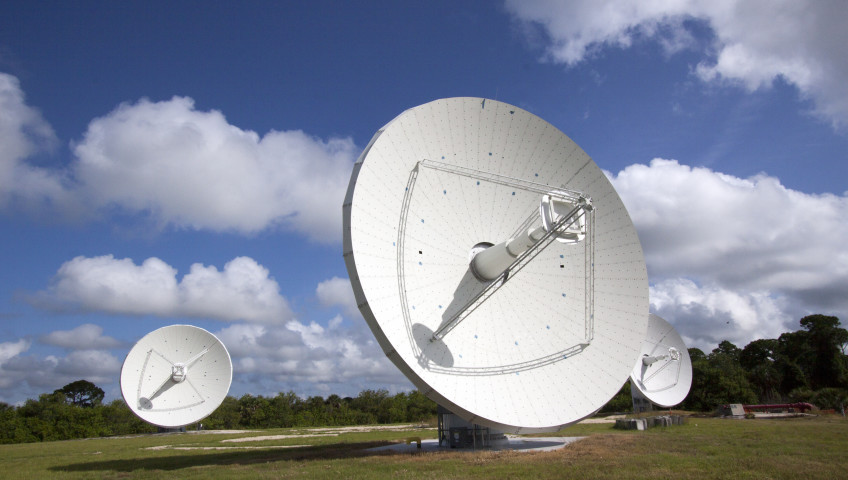The effort for this design/build project entailed providing three new concrete mat support foundations in a 60 m equilateral triangle formation to support three new 12 m dish antennas with pedestals; providing a concrete pad at the center of the equilateral triangle for mounting antenna monitoring equipment; providing foundation and erecting of the command center; and installing utilities such as potable water, sanitary sewer, electrical power, communications, fiber optics, fire alarm, lightning protection, and grounding systems for the antennas and the command center support area. CDE also provided HVAC to each of the antennas.
CDE provided full design services for this project such as civil, structural, and electrical. The civil effort involved preparing the existing project site and existing utility lines (water and sewage) for use within the command center. A new backflow preventer with shut off valves and valve box was provided for the new waterline that connects the existing waterline to the command center. The reinforced concrete mat footings for the dish antennas were supported on augercast concrete pile foundations and were designed to support all applicable dead and wind loads in accordance with the Florida Building Code.
The equipment for electrical power distribution for the antennas was installed outdoors on freestanding racks and counterpoise rings were installed around the antennas and command center to serve as the above grounding system. The lightning protection systems for the antennas and command center were connected to the above grounding system. The fire alarm system for the antennas included smoke detectors at each antenna pedestal and the fire alarm system for the command center included smoke detectors and notification devices connected to the fire alarm panel within the command center. The communication system is fiber optic.
