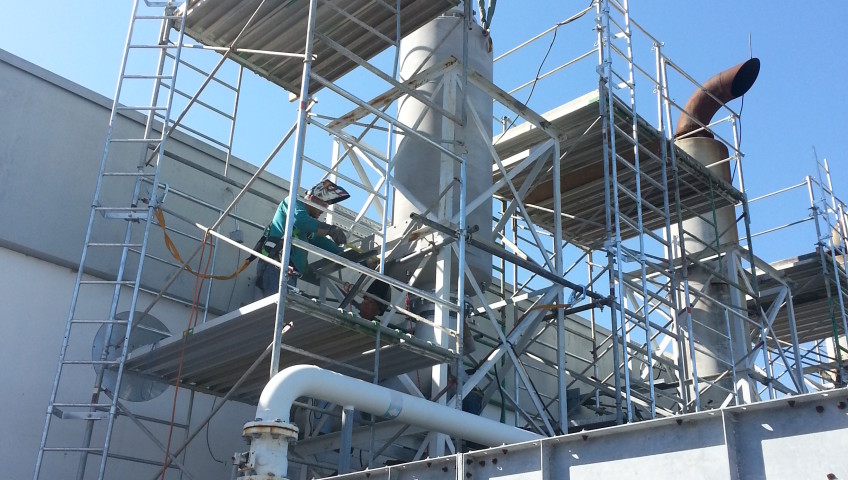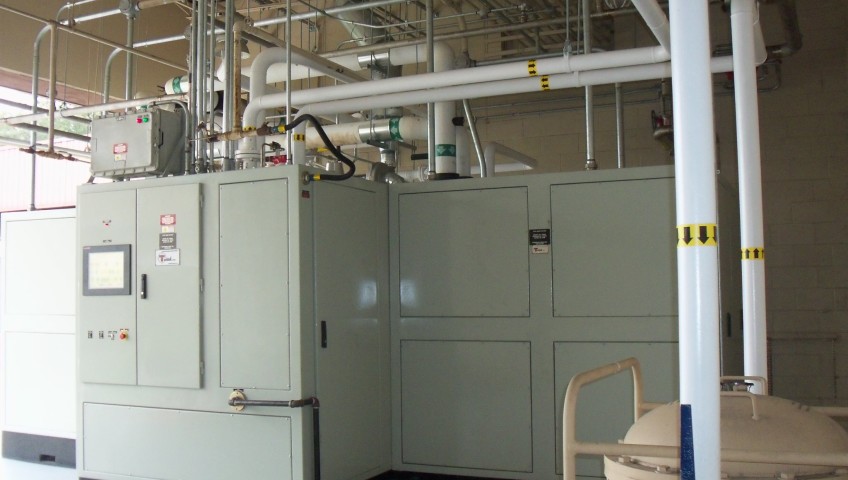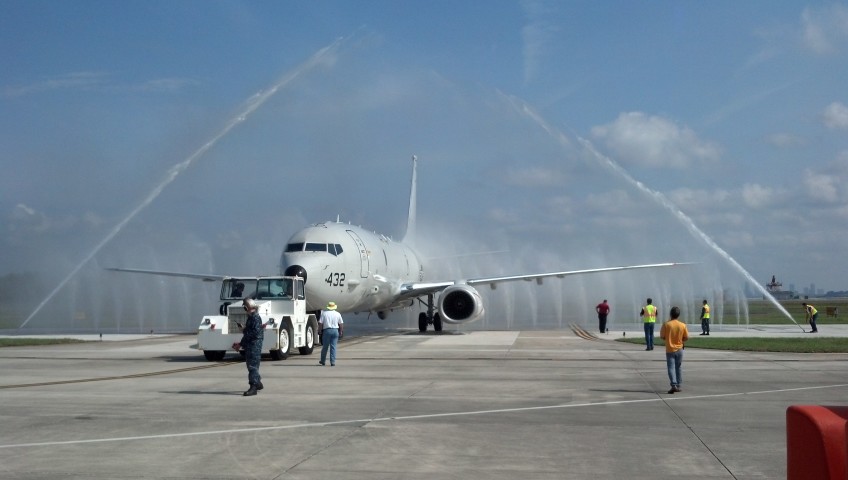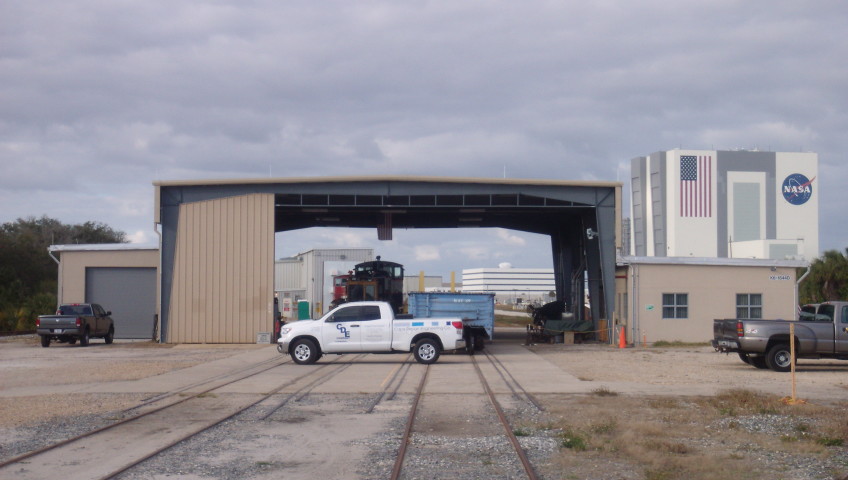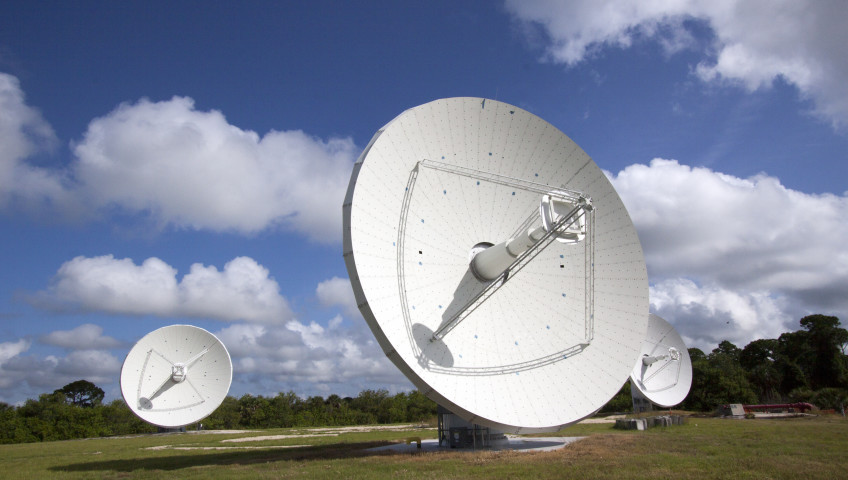Cape Design Engineering provided full Design/Build services for a time critical project to bring three power generation sites into compliance with RICE-NESHAP regulations (five generators at the C-5 substation, two generators at the CD & SC Facility, and two generators at the Press Site launch observation site). These generators are critical since they serve the the Vehicle Assembly Building and surrounding areas of NASA. CDE processed a Construction Air Permit from the Florida Department of Environmental Protection (FDEP) for making modifications to the 9 generators currently covered under an active air permit. This effort was coordinated with the KSC Environmental Assurance Branch (EAB). The permit was obtained from FDEP ahead of the schedule due in part to the thorough, clear and concise permit application.
CDE’s design service included structural, electrical and controls engineering for all three sites. Structural provided design to support the new silencer/catalysts. This effort included some finite element modeling of existing steel support towers and their modifications to support the new silencer/catalysts. Electrical design included power, Lightning protection, primary power distribution and controls. The controls tied new catalyst metering and monitoring devices into the existing power distribution.
After completing the mechanical modifications on the generators, CDE conducted comprehensive testing to ensure all generators complied with the EPA Reference Test Method requirements. This testing was coordinated with the state of Florida and local environmental jurisdictions as required by RICE-NESHAP, FDEP rules, and the Title V operating permit. The Compliance testing verified acceptable CO reduction was achieved.
CDE’s design and construction effort met the RICE-NESHAP requirements of reducing CO concentration by 70% when comparing measurements before and after the oxidation catalyst. CDE’s design and scheduling ensured that each site maintained the ability to provide standby power for their part of the NASA KSC power distribution system safely.
