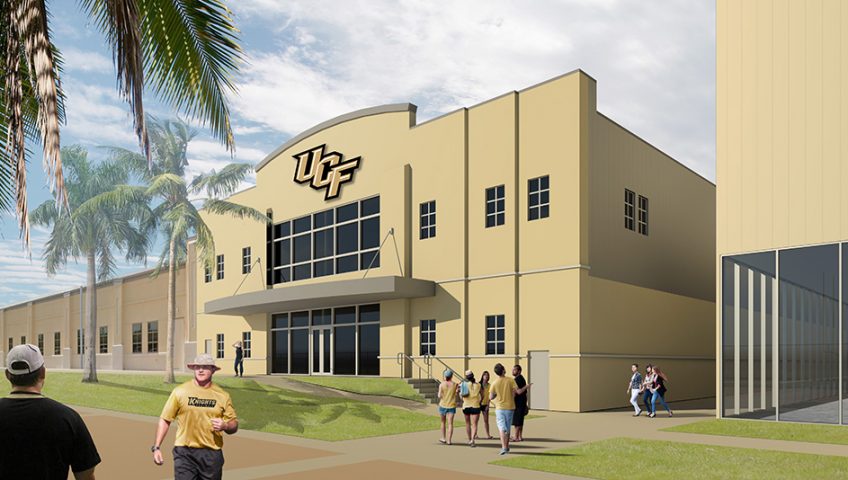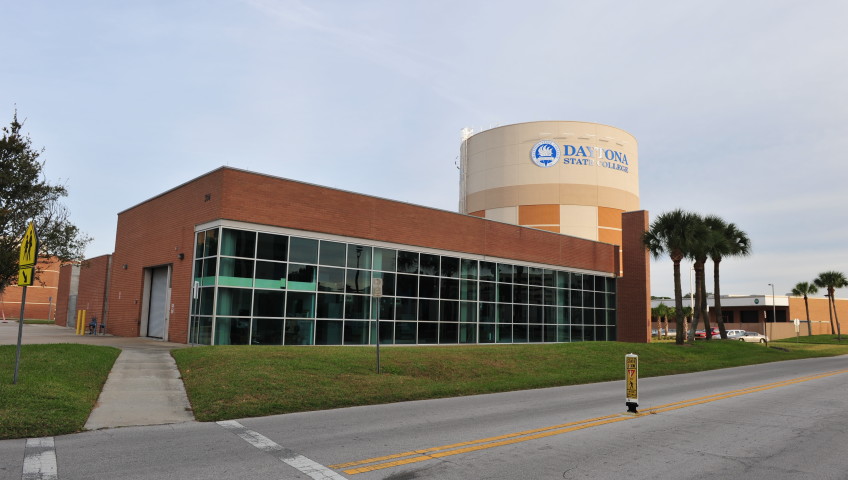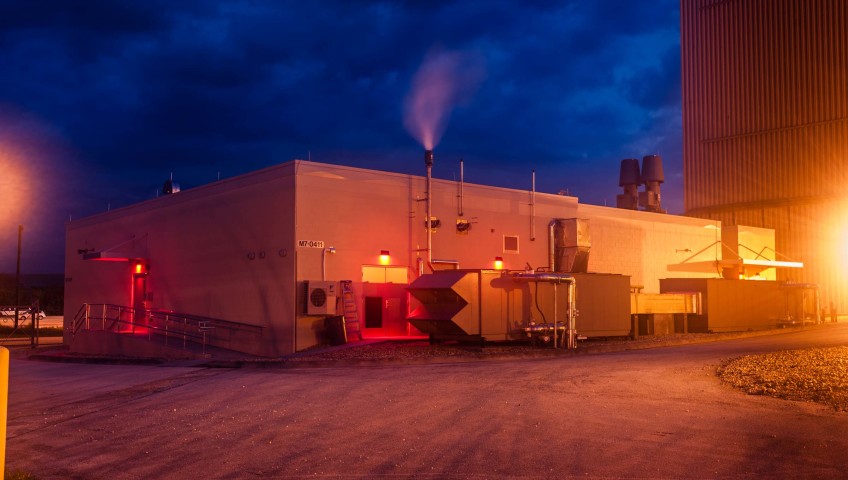The SSPF Science Annex is a new building located adjacent to the Space Shuttle Processing Facility. It serves as a science laboratory which supports manned space missions. The SSPF Science Annex is located at Kennedy Space Center.
CDE’s design team performed, complete design including site civil, architectural, structural, electrical, mechanical, plumbing, process piping, controls, fire detection and protection as well as data system. This building is designed with 100% redundancy in system operation without single point failure. CDE’s construction team completed the construction of this facility and it was commissioned by a third party. The entire building and systems were modeled using BIM.
CDE’s design team also had the difficult task of maintaining precise temperature and humidity control in each of the spaces over a wider range than that of a normal building. The other, bigger challenge was to accommodate all the mechanical systems with redundancy in less than a 500-square-foot space. Because the site was so limiting, CDE had to add a mezzanine to accommodate extensive systems. CDE also had to fit two steam boilers, five humidifiers, three hot water heaters, water treatment, a deionized water generator, DI water storage tank and an exhaust fan system within this 500 ft.² space. In addition, the fire protection riser had to be installed within the same space with code required clearances. The architectural aspects of construction came with several challenges. The building had to be airtight and moisture-proofed. The surfaces were required to be resistant to repeated cleaning cycles.
Another challenge was a design that allowed pressure relationships to be maintained over a wide range of air flow rates to the individual spaces. Additionally, the commissioning of the building was a huge challenge because of several possible system/control failure scenarios. These systems were rigorously tested and validated for each of those scenarios.
This building utilizes every possible utility, such as chilled water, compressed air, DI water, high and low temperature hot water, steam, condensate, and natural gas. This project was completed on time and within budget.
There are several ECMs incorporated for energy savings for this facility compared to a standard facility and this building has been designed for LEED Silver Certification. The energy conservation features included the following: Chilled water system was provided for this 5,700 sq.ft conditioned spaces. In addition, VFD control for air handlers and exhaust fans, Occupancy sensors, Demand-controlled ventilation based on mode of operation, High-efficiency steam boilers and hot water heaters, SCR controls for every heater in the facility for precise temperature control, Supply air temperature reset control, a complete direct digital control system for monitoring, measurement and verification were provided. Since it is a lab building, there were unique requirements for precise temperature and humidity range controls for each of the spaces. Modulation of supply and exhaust with VFDs to maintain positive pressure in the building was provided. The building saves 35% more energy compared to a conventional building design.


