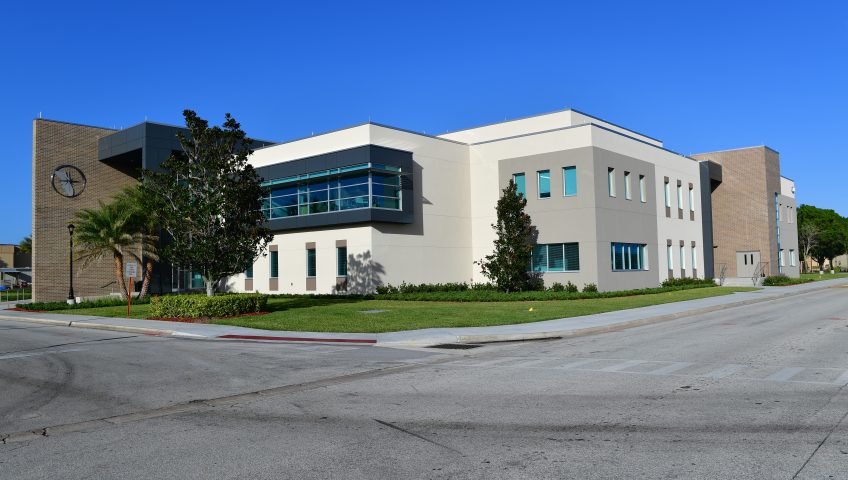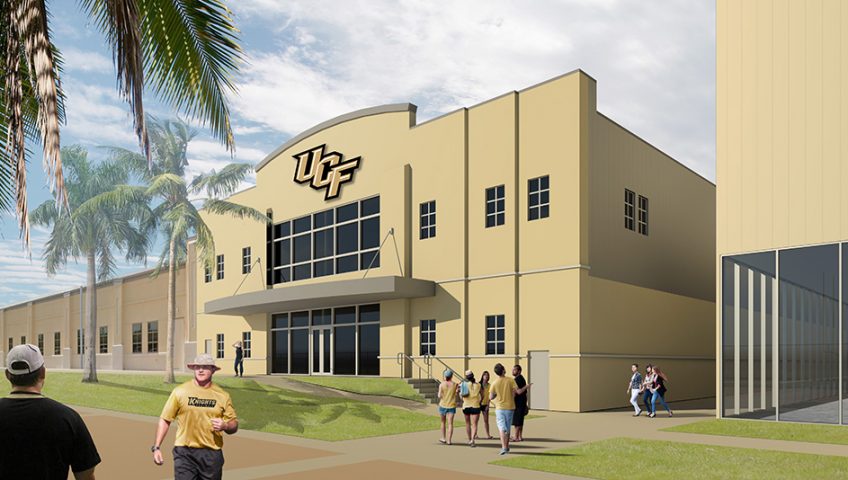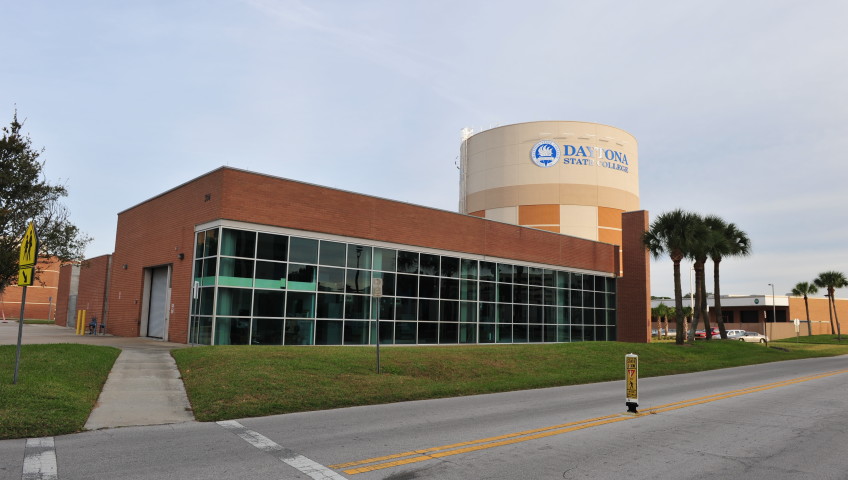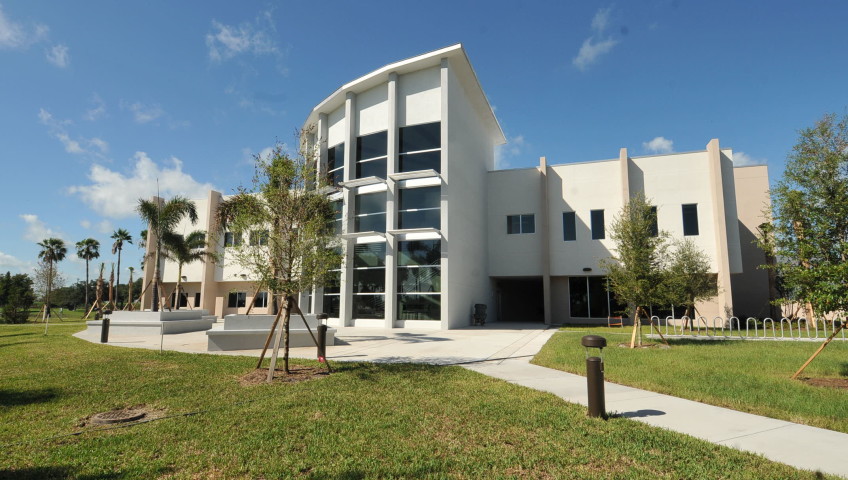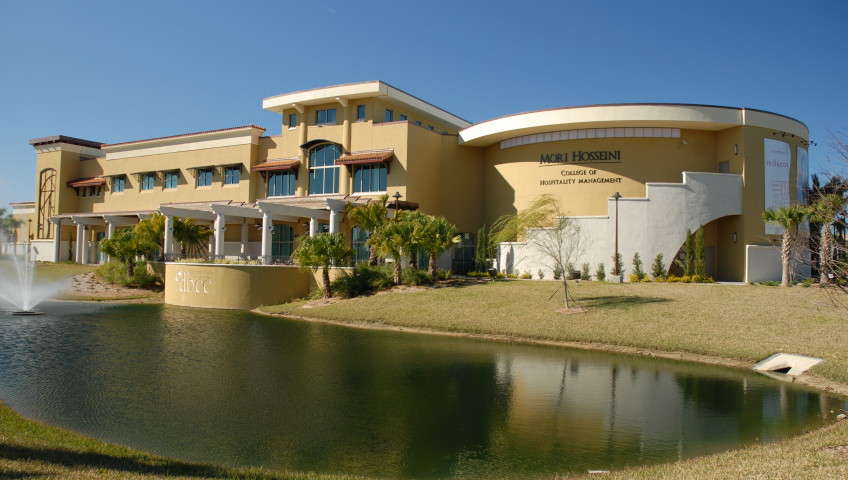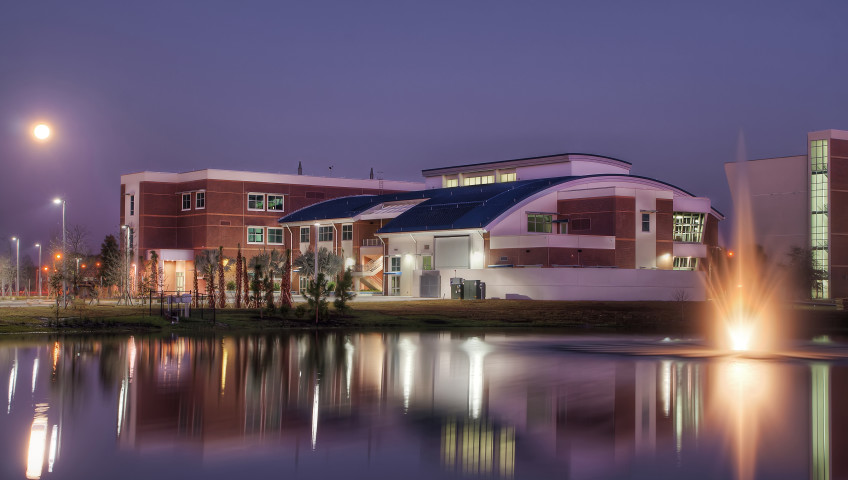CDE recently helped Eastern Florida State College design a next generation education facility that will focus on Health Sciences. CDE was tasked to design the entire mechanical, electrical, and plumbing systems design for this new two story, 61,000 sq. ft. teaching facility. The new building design was integrated into available space of the existing Melbourne campus and tapped into the existing campus cooling loop. The new facility is the focal point of the campus entrance on Wickham Road. The Health Science building provides offices, classrooms, and patient simulation areas that focus on teaching surgical, respiratory, radiography, diagnostic medical sonography, occupational therapy as well as physical therapy programs for the Nursing and Health Sciences department at the college.
The building is unique in that it incorporates Hospital equipment and services for hands on training programs such as an actual ambulance entrance to working critical care stations. The facility incorporates medical gases such as oxygen, nitrogen, and carbon dioxide, as well as a vacuum system into its infrastructure for teaching purposes. Alarms connected to a central nursing station can provide failure response training. Operating room and x-ray tech room with operating x-ray machine were also included.
CDE is proud to say that the construction of this facility was completed in early 2017 and the building currently in use helping train the next wave of heath care professionals.
